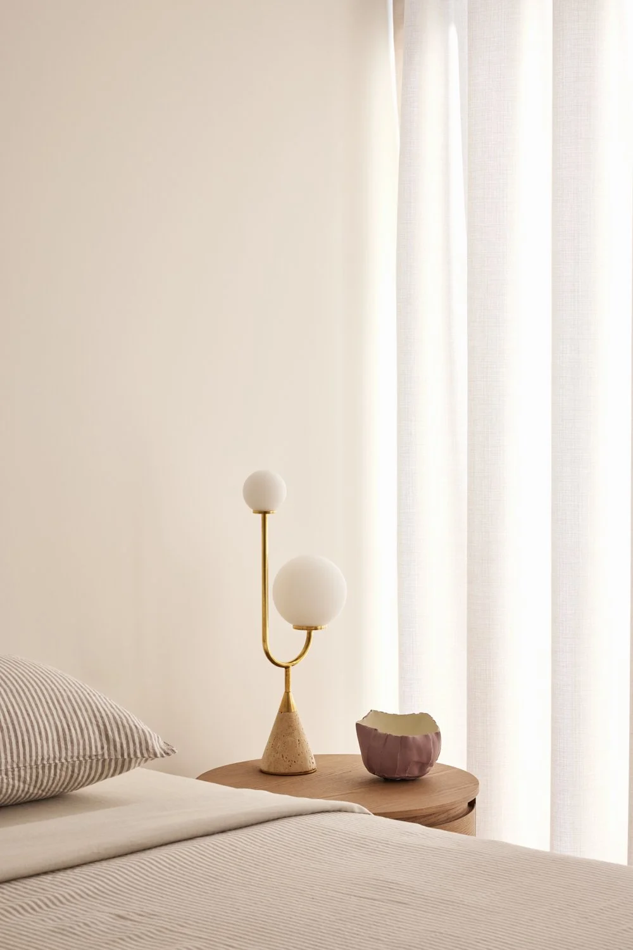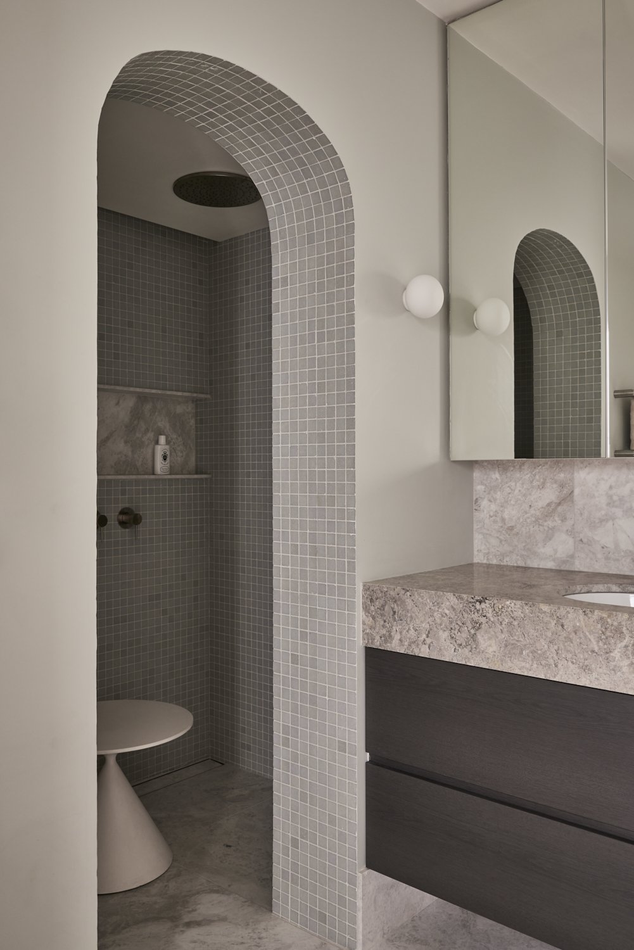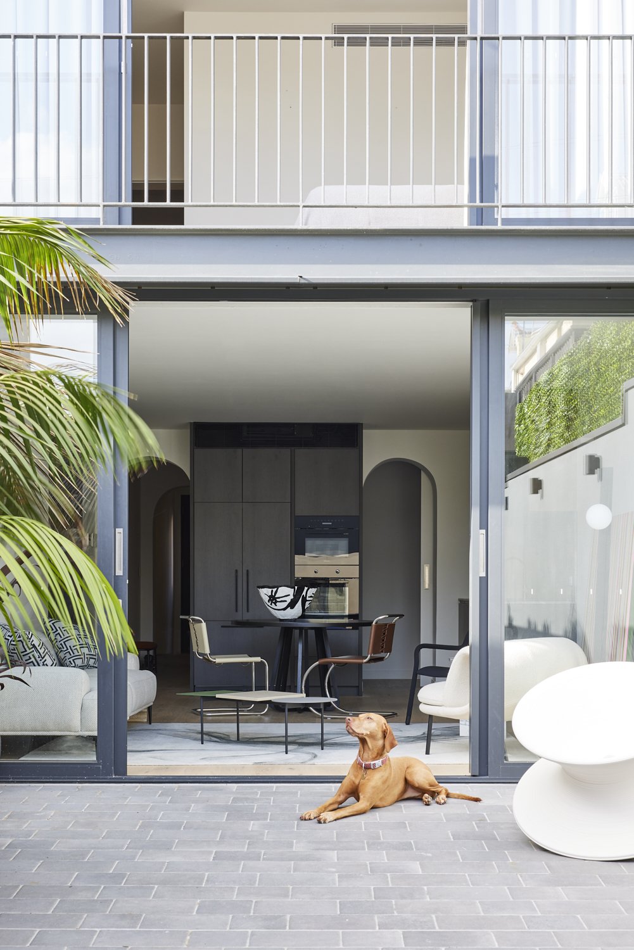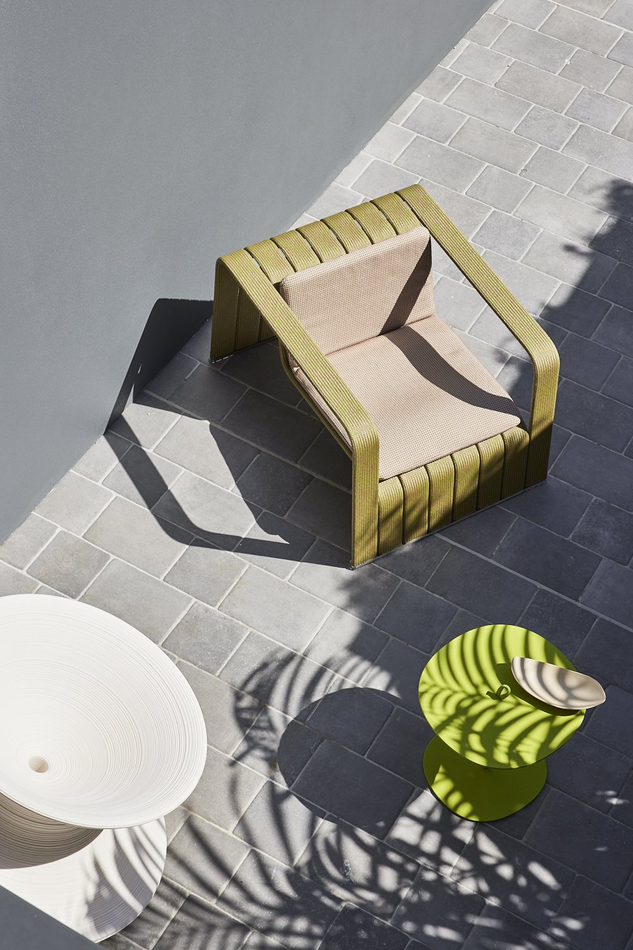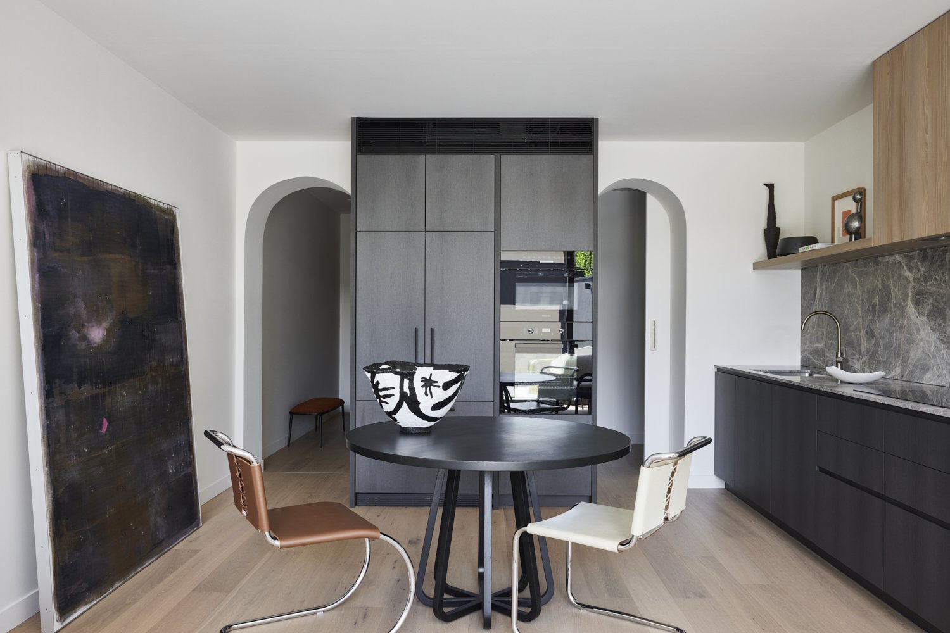
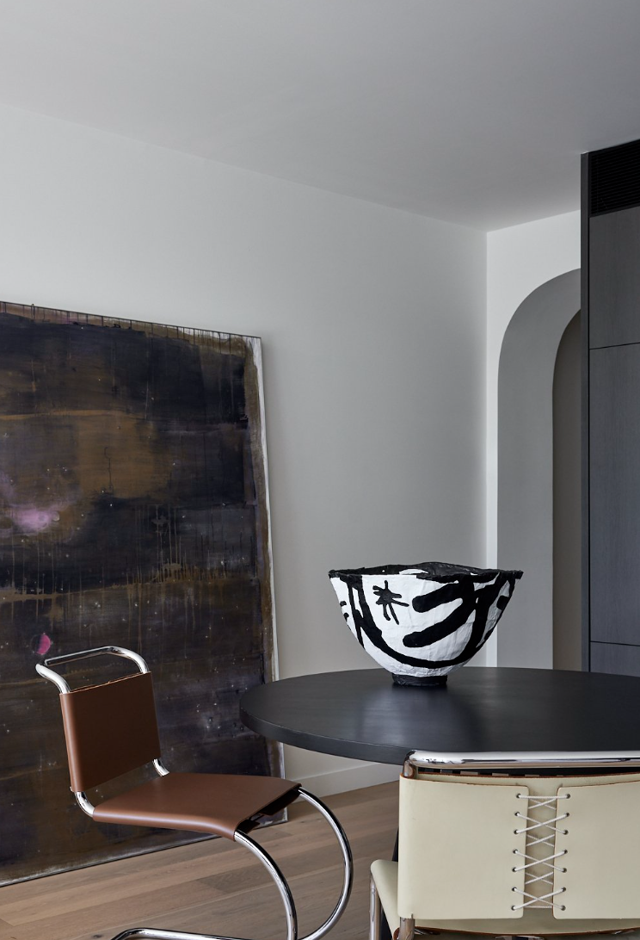
Darlinghurst 02, NSW
Completed 2022
Architecture: R Squared Studios
Built: Matt Boers Constructions
Photography: Pablo Veiga
Styling: Atelier Lab Co
A fresh, contemporary interior in this home preserves the most elegant elements of the building’s heritage past. Built in the 1800s as a single terrace house, Ettie Tom divided the original property into two apartments in collaboration with architects at R Squared Studios.
This home on the lower two levels, Urban Elegance, leans into a rich, moody palette with dark-hued stone, tiles and cabinetry. Multiple heritage archways add luxurious curves, including two pleasingly symmetrical arcs in the living area. A third in the bathroom serves as a grand entrance to a double shower, complete with intricate tiling along its vaulted edge.
The inky colour scheme is balanced with warm timber stairs, floors and cabinetry, while stylish Grigio Squro marble adds texture to the kitchen benches and splashback.








