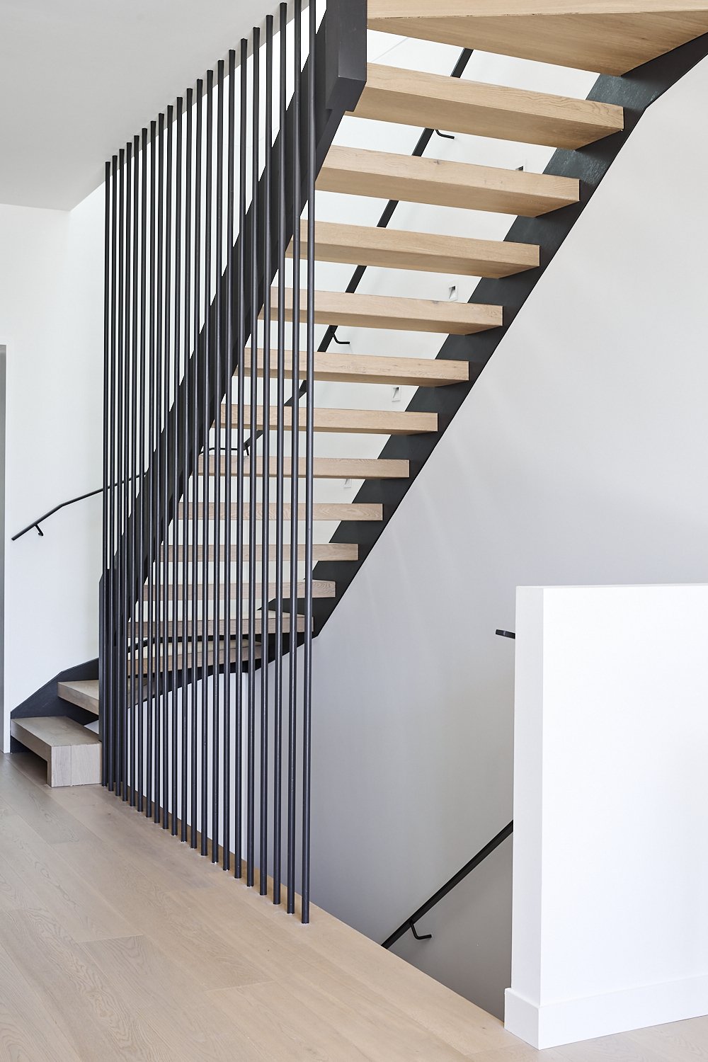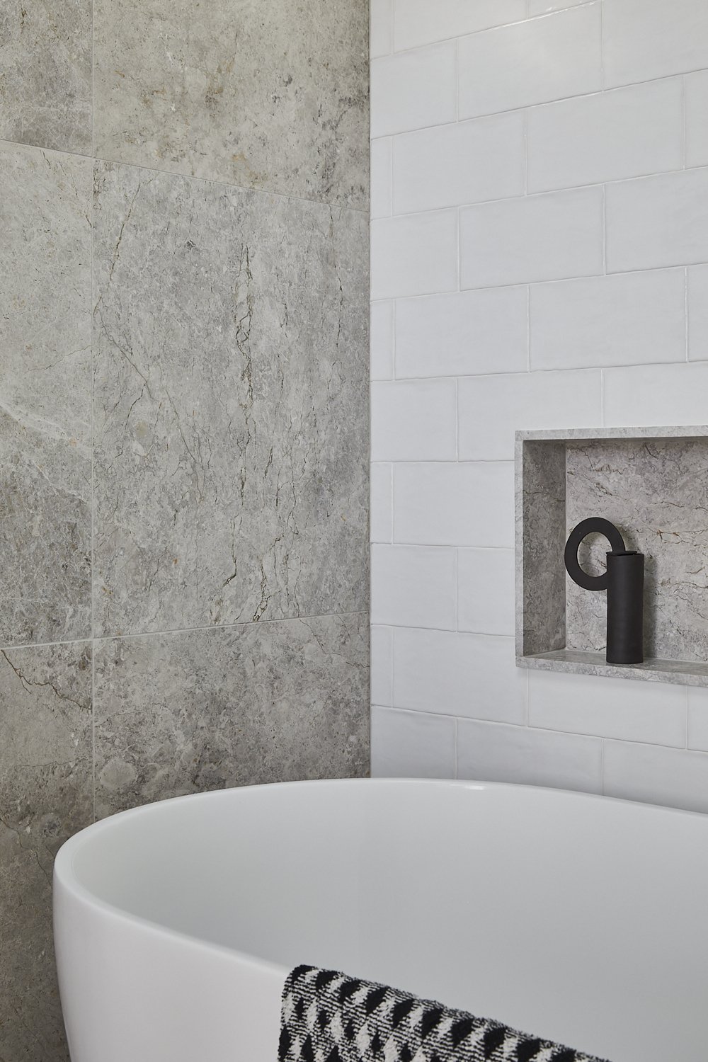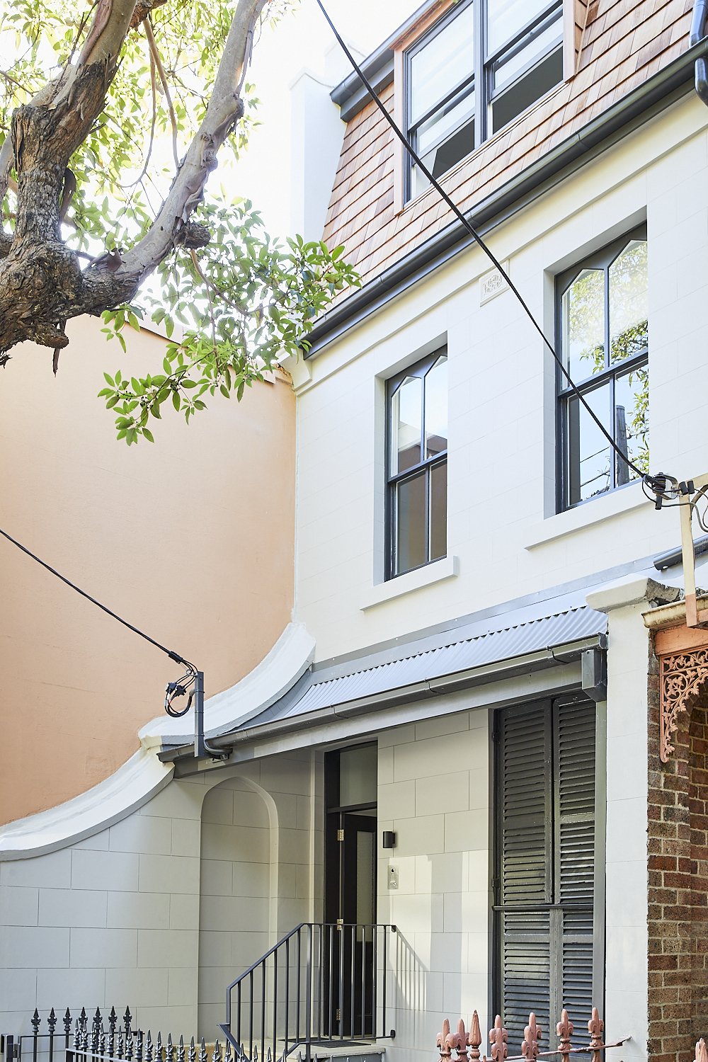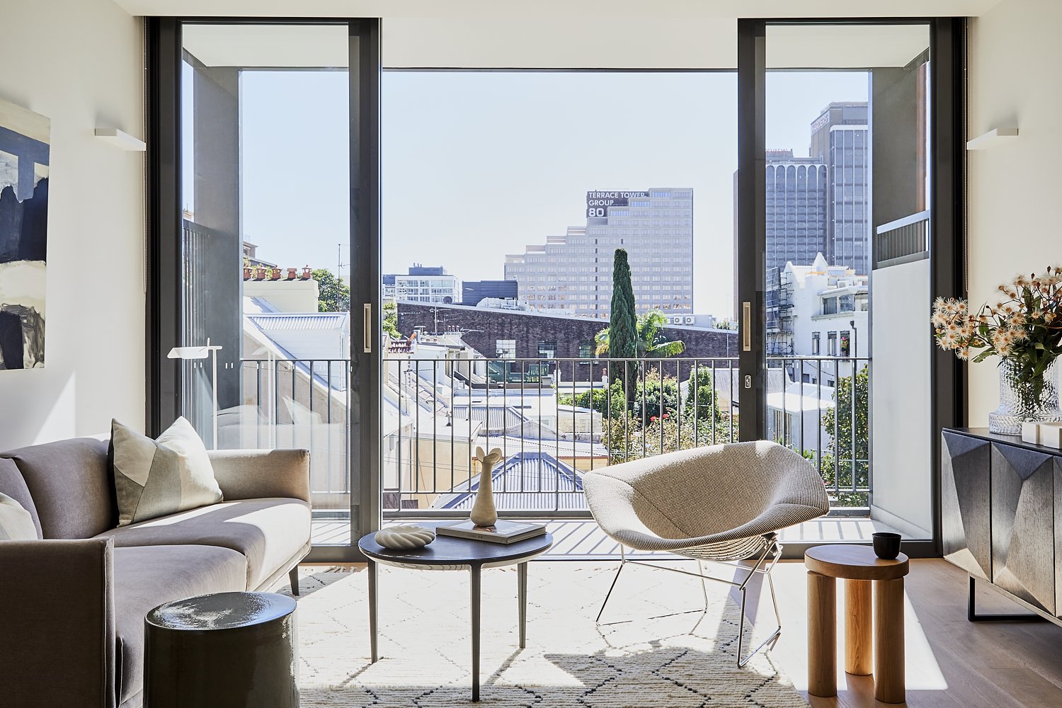
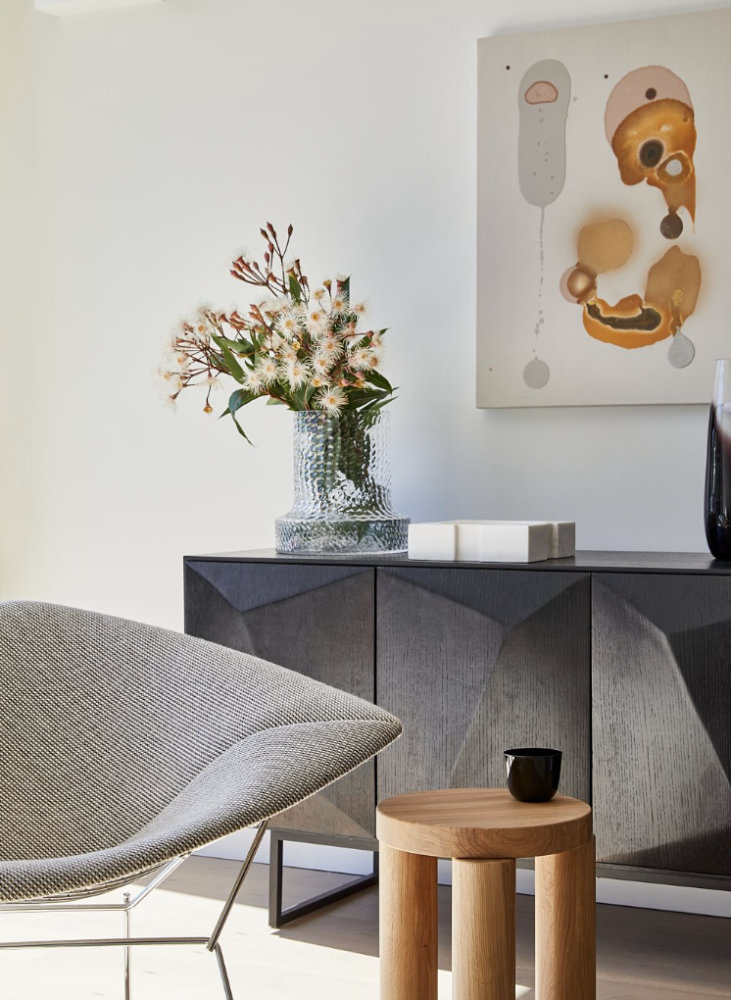
Darlinghurst 01, NSW
Completed 2022
Published: Inside Out Magazine February 2022
Architecture: R Squared Studios
Built: Matt Boers Constructions
Photography: Pablo Veiga
Styling: Atelier Lab Co
Featured in Inside Out magazine under the headline “contemporary and luxurious”, this small, smart home is bathed in natural light. Built in the 1800s as a single terrace house, Ettie Tom divided the original property into two apartments in collaboration with architects at R Squared Studios.
This home on the top two levels, Darlinghurst 01, is modern while honouring its heritage past. Elegant archways have been preserved and the fireplace is flanked with stamped bricks dating back to early European settlement. New skylights welcome sun into the apartment, which filters down an open timber staircase. A Juliet balcony gives a romantic city view to the master bedroom, while chic Super White Dolomite stone accents the kitchen benches and splashback.







